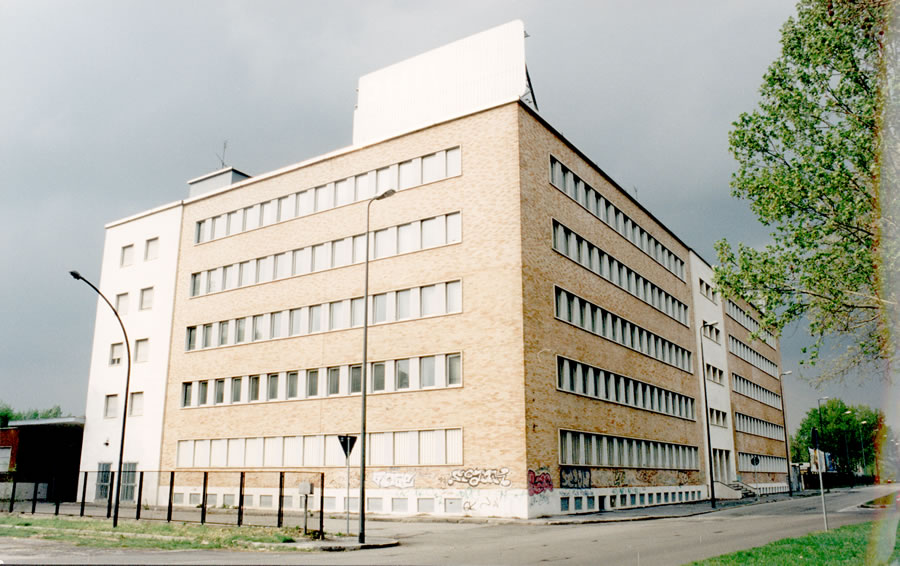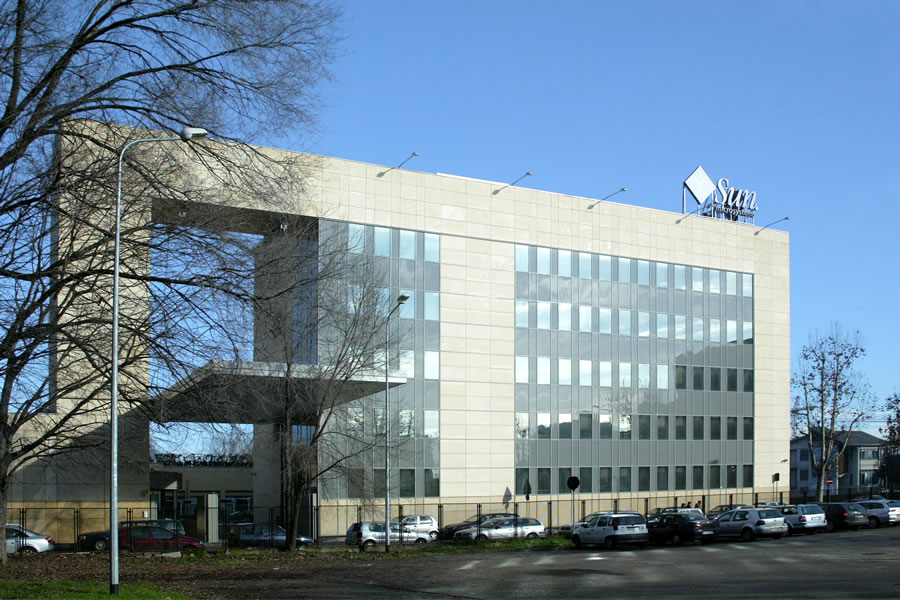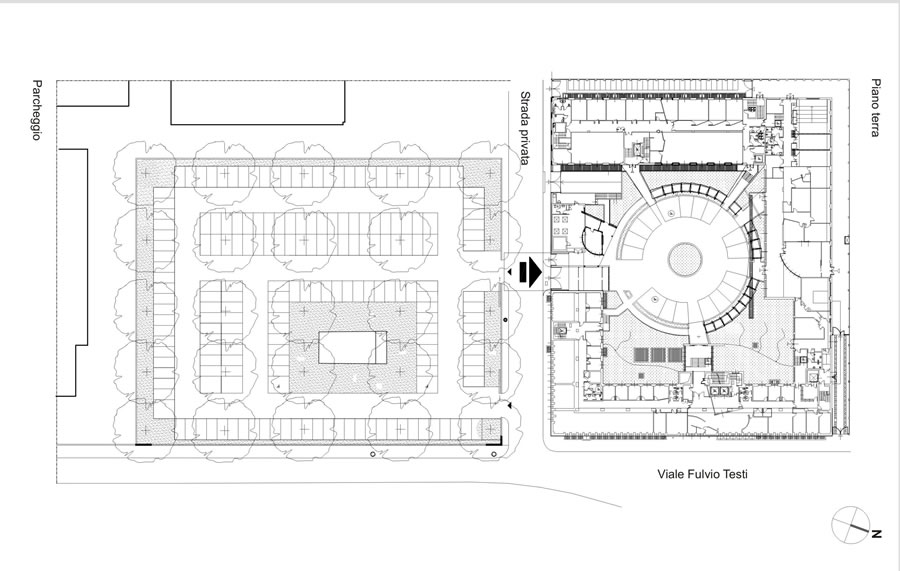Refurbishment of an office building in the north of Milan. The project is characterized by a new façades design, with the main entrance moved to a lateral side, and by a curtain wall which gives lightness and transparency to the building.
The main entrance is enhanced by a new long metal canopy, hanging above a high stone portal.
The interior design looks at the best results about spaces flexibility and high technological standards, with the use of floating floors and false ceilings, also reaching the highest quality in engineering standards.



