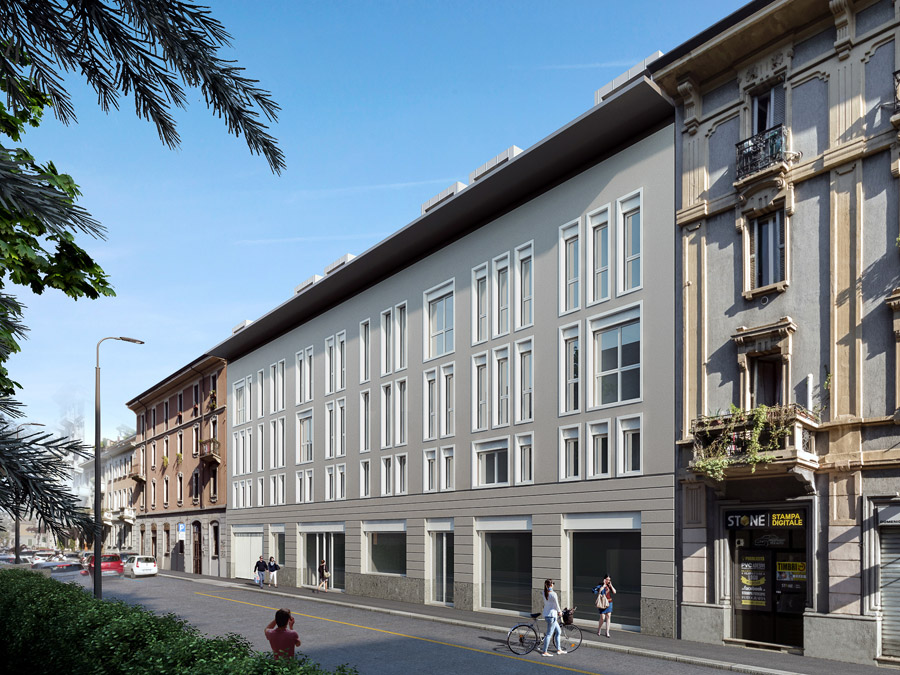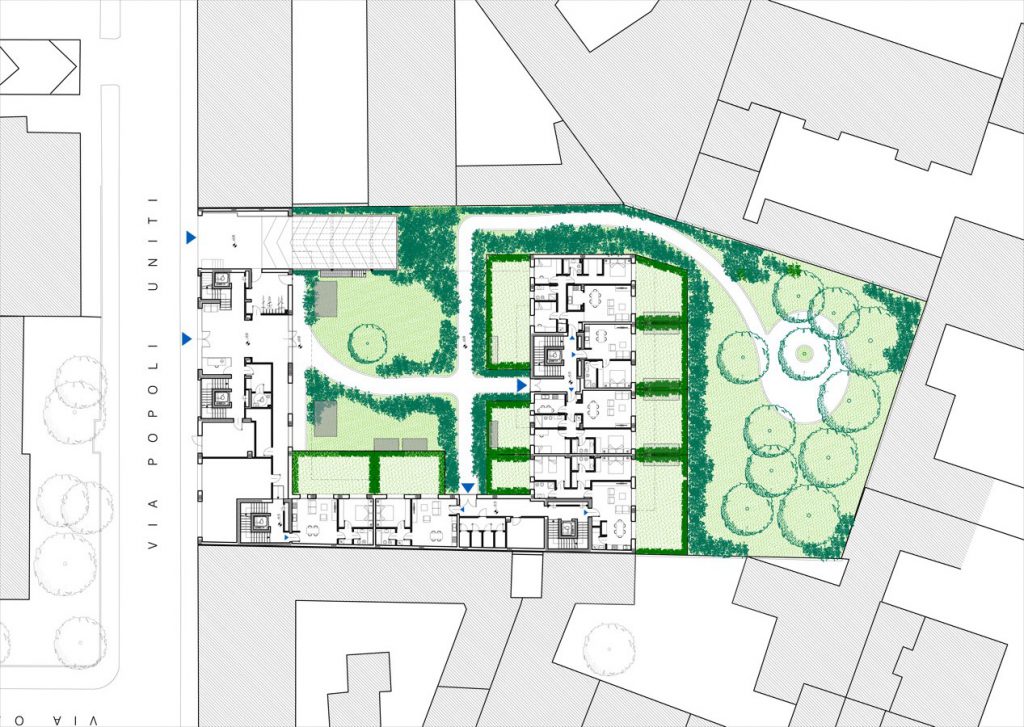The project, inside Nolo district, area rising in value, involves the demolition of existing abandoned factories and the construction of a new residential building. The project goes beyond the previous layout, designing a large garden with a central courtyard, the green heart of the intervention, enclosed by three buildings; one of 5 floors, aligned in a curtain on via Popoli Uniti, another adjacent to the blind walls of the west neighboring buildings, and a third in the central part of the lot, both of 4 floors. There is a basement used for garage and plant rooms. The composition of the main façade on the one hand follows the horizontal alignment with the eaves and the bases of the neighboring buildings’ façades, on the other complies with the typical classic residential buildings’ vertical rhythm.


