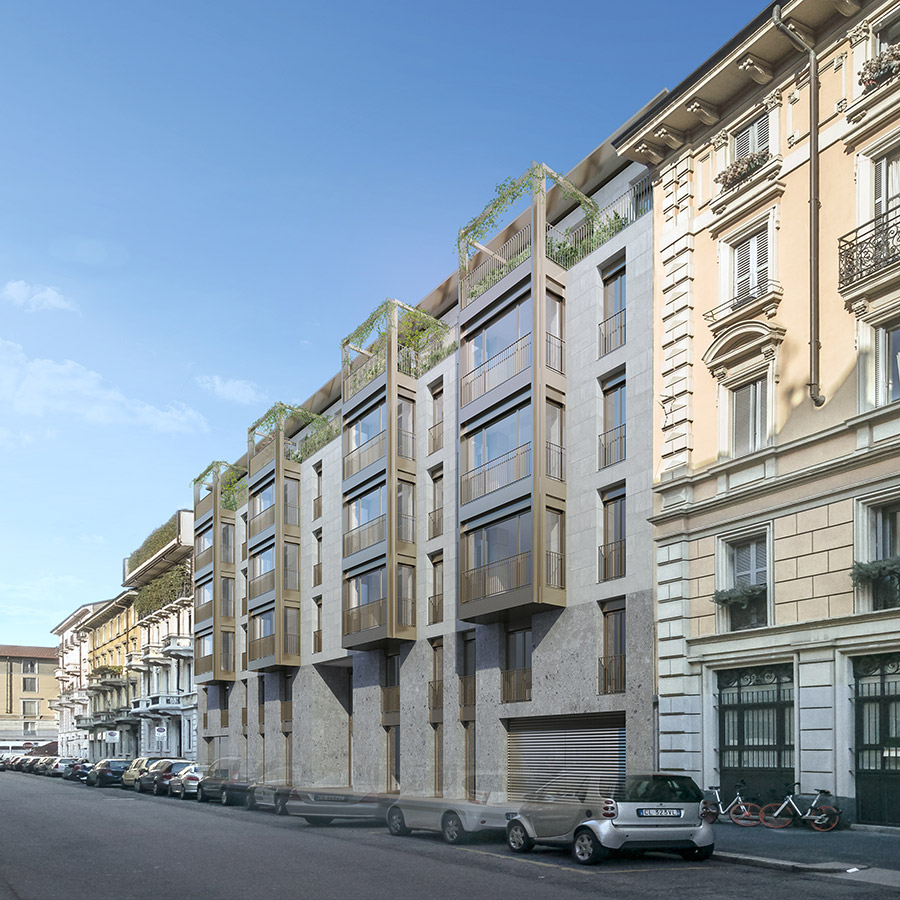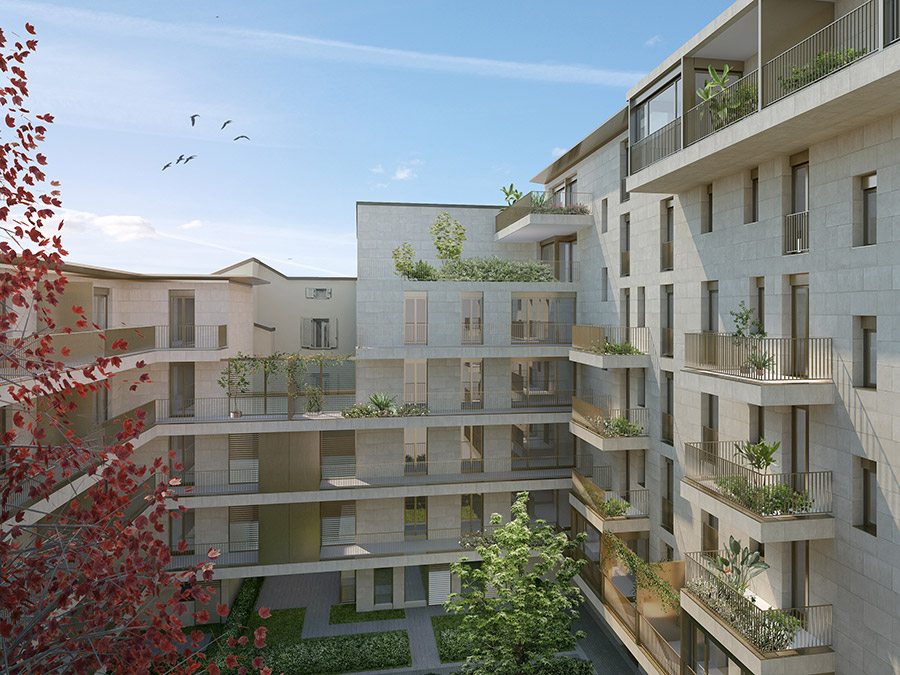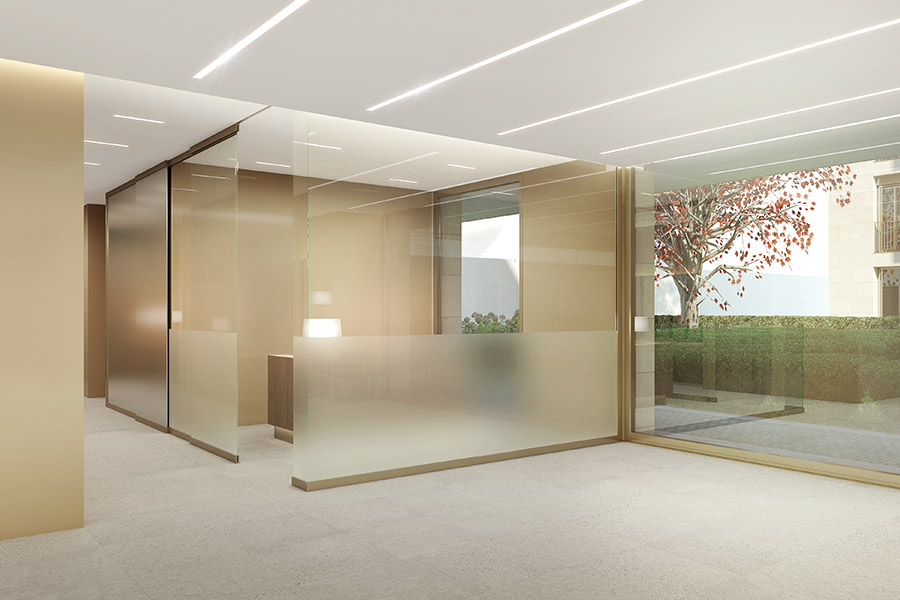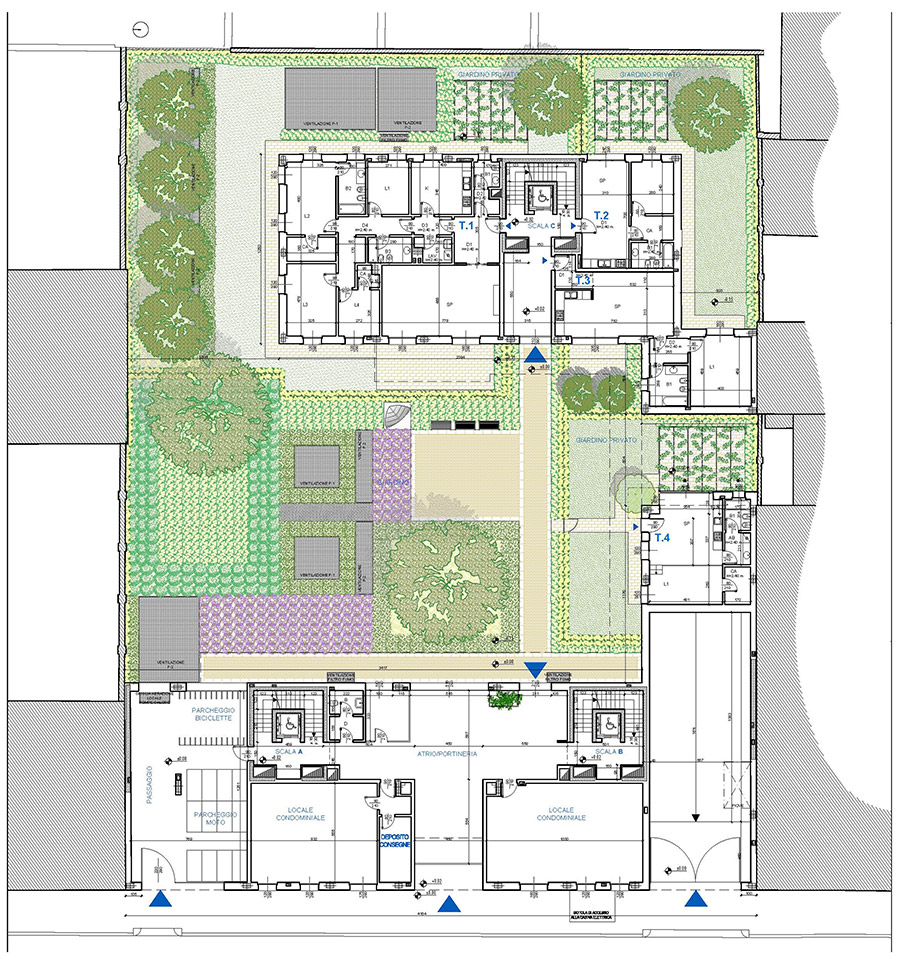Demolition of a 1960’s building which has been used as school, and realization of a new residential complex.
The project set a street-facing building and a second one in the internal garden.
The two parts of the complex are connected through a building covering up the existing blind façades and concealing the garage ramps.
The façade overlooking via Kramer is characterized by an architectural composition which presents aluminum bronzed bow-windows and a base in ceppo.




