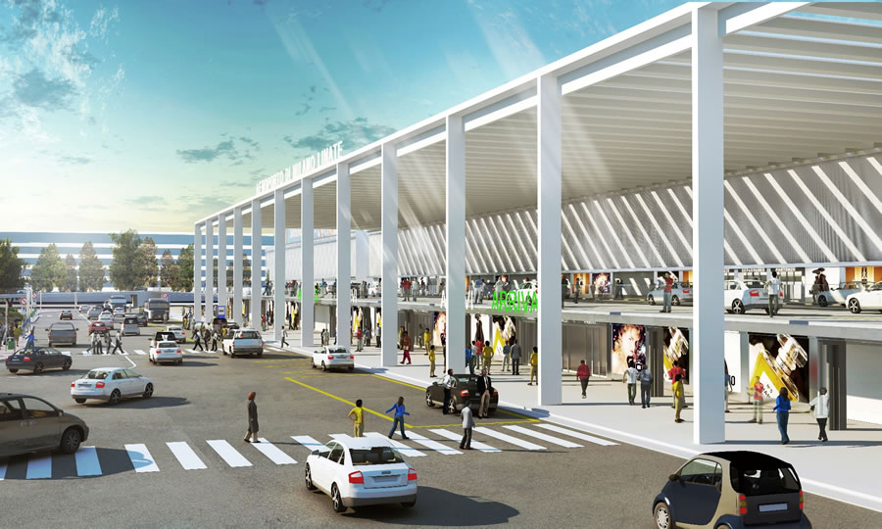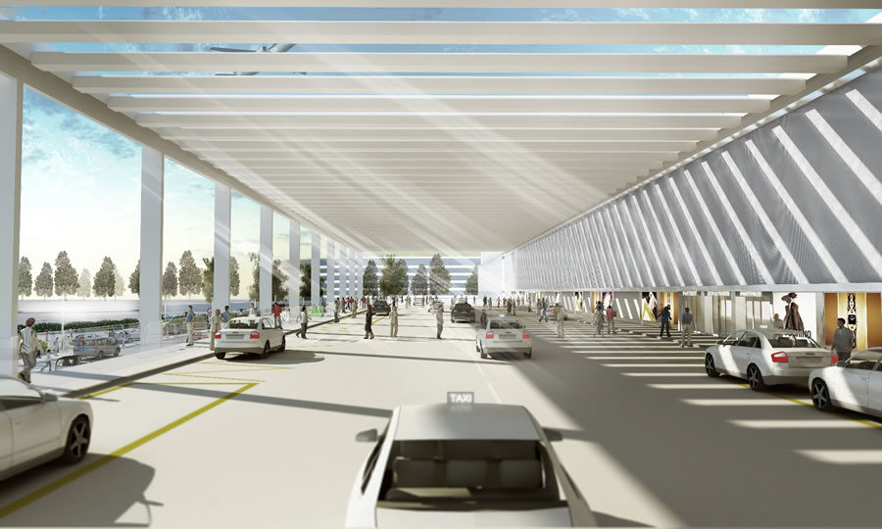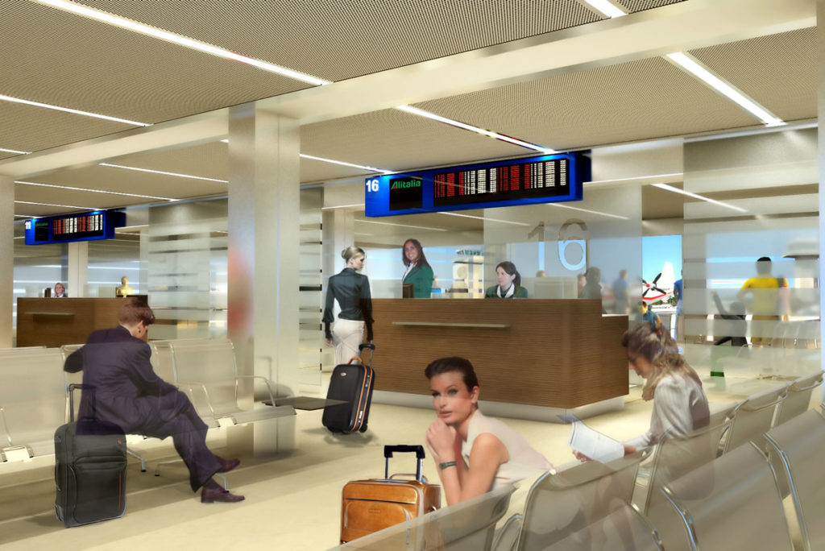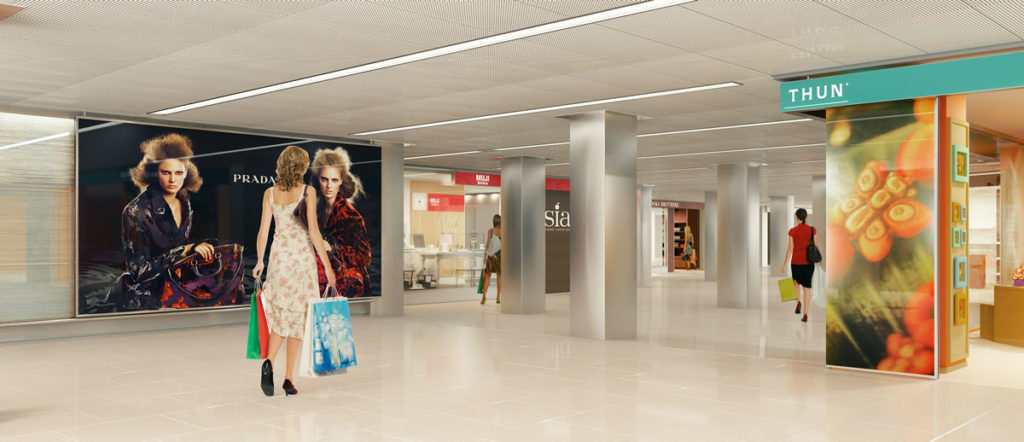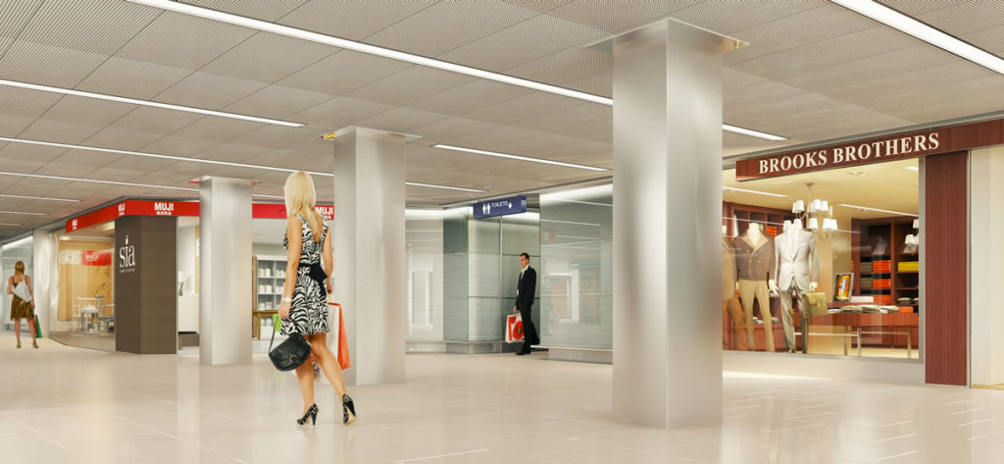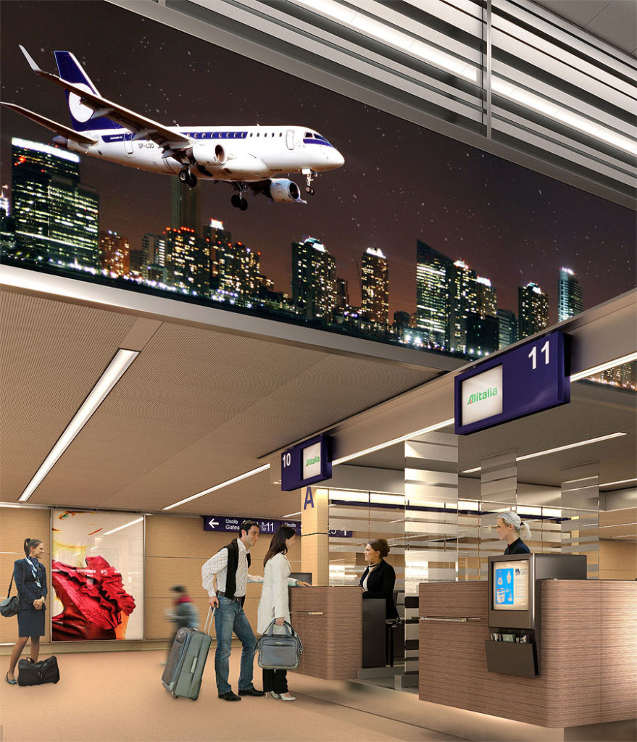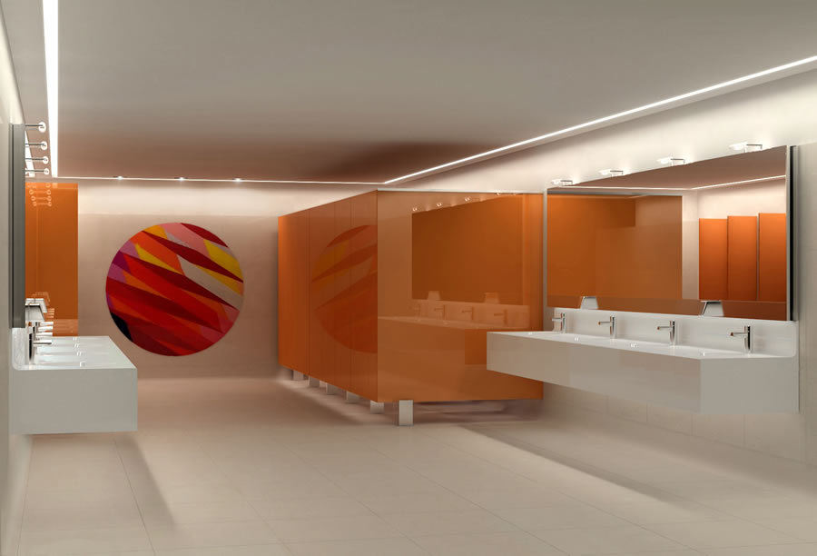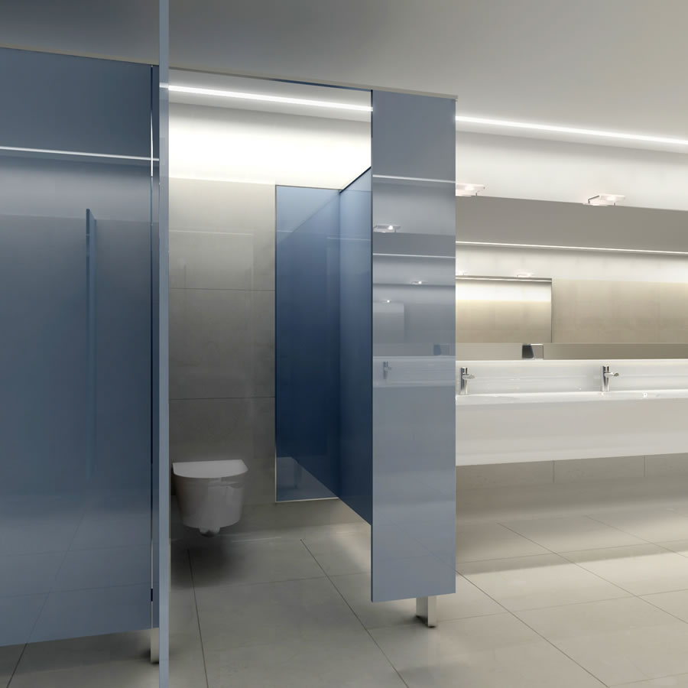The project includes two plans.
On the one hand a restyling of the terminal has been partially realized, with the renewal of the arrival and commercial areas, included all the facility spaces. Great attention has been paid to increasing the brightness, trying to contrast the very low-rise heights of the spaces.
The second proposal, stopped at a concept level, set out to renew the existing shelter in front of the departure area, and to restyle the façades and the adjacent parking. The platform roof, which the project aimed to enlarge to cover the entire airport’s façade, was designed as a large arcade which could visually connect the arrival floor with the departure one.

