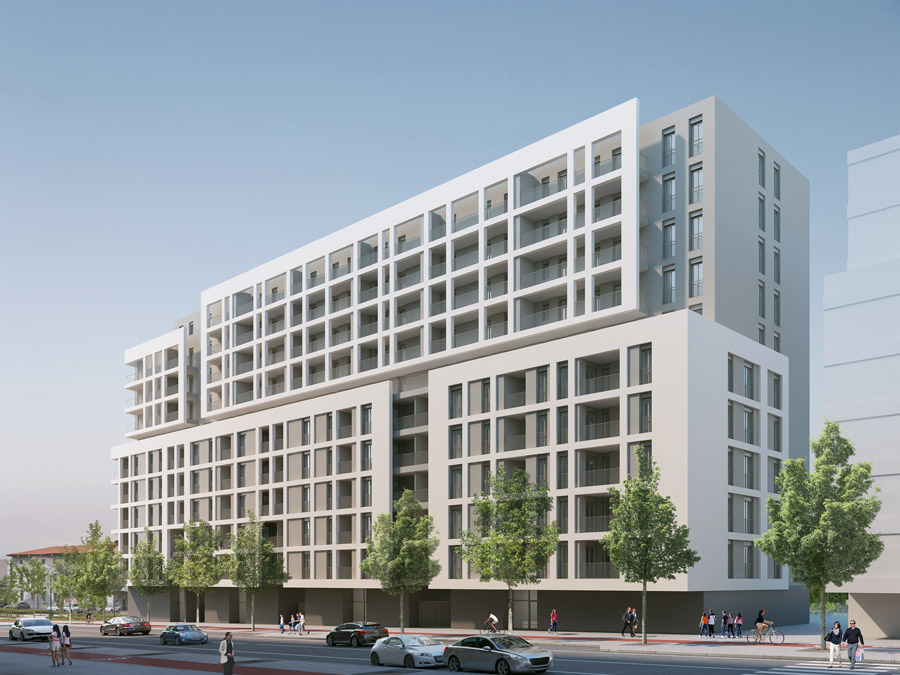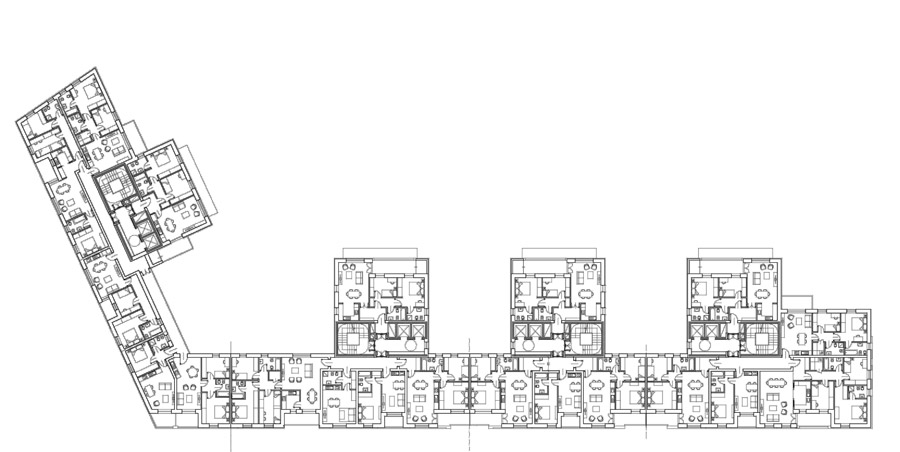The new complex has a subsidized housing intended use. The building will develop along the L-shaped outline provided by the P.I.I. Cascina Merlata, with the main front facing via Pasolini and the secondary one towards the historic farmhouse. The volume along via Pasolini will consist of 11 floors above ground, while the wing facing the historic farmhouse will be consisted of 10 floors above ground. Four stairwells have been planned as fishbone elements along the main L-shaped volume, creating a vertical rhythm which identifies the internal courtyard. This solution produces an articulated internal front, with the interplay of solids and voids marked out by green spaces and gardens, and allows to reach the maximum flexibility in choosing typological mix.


