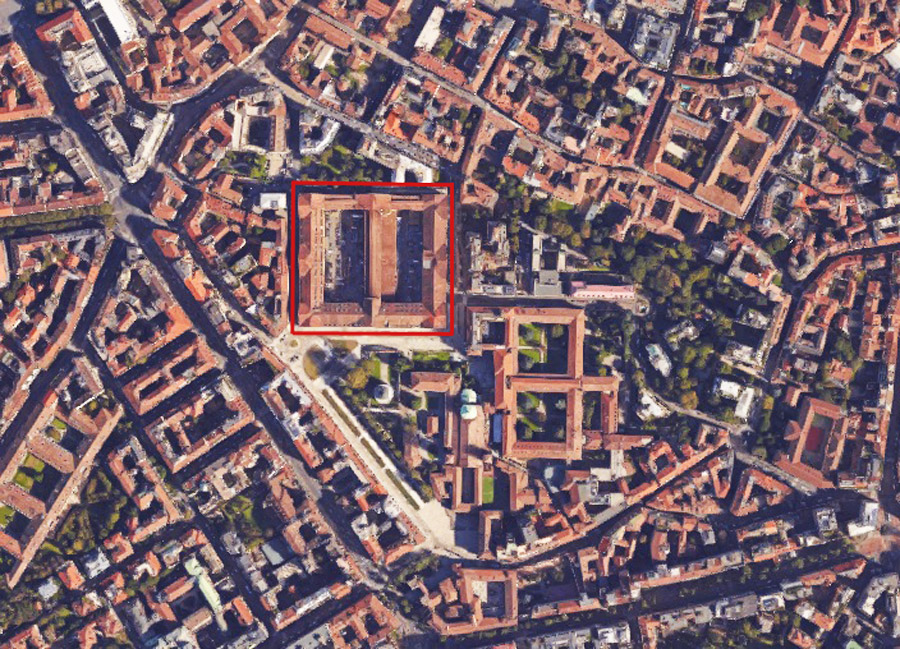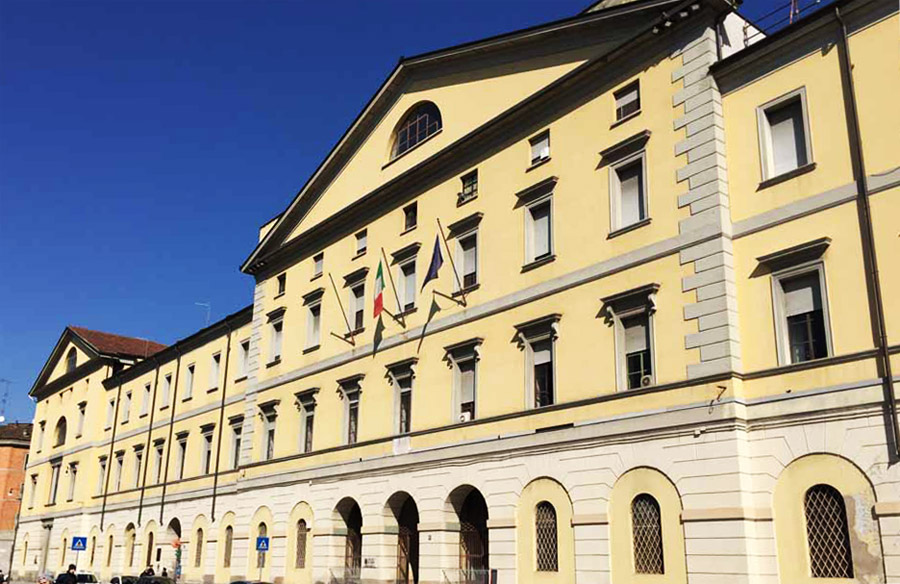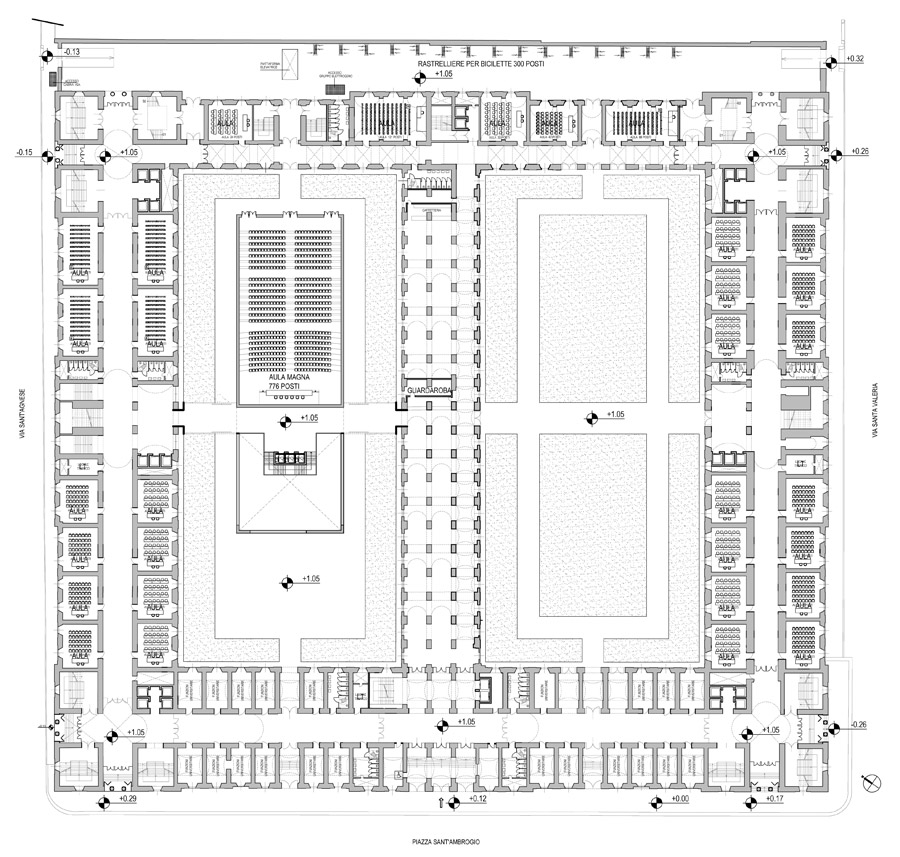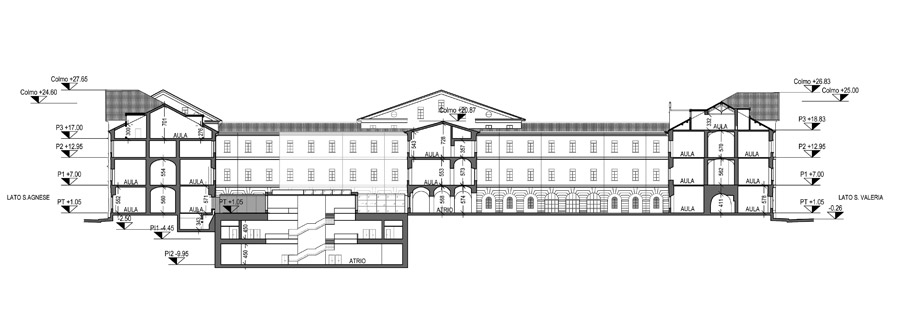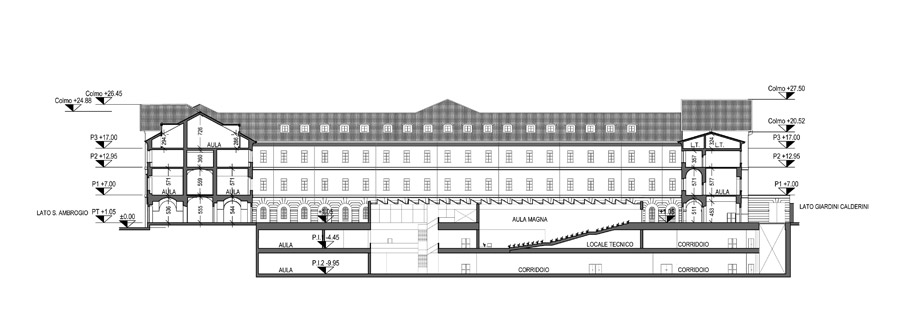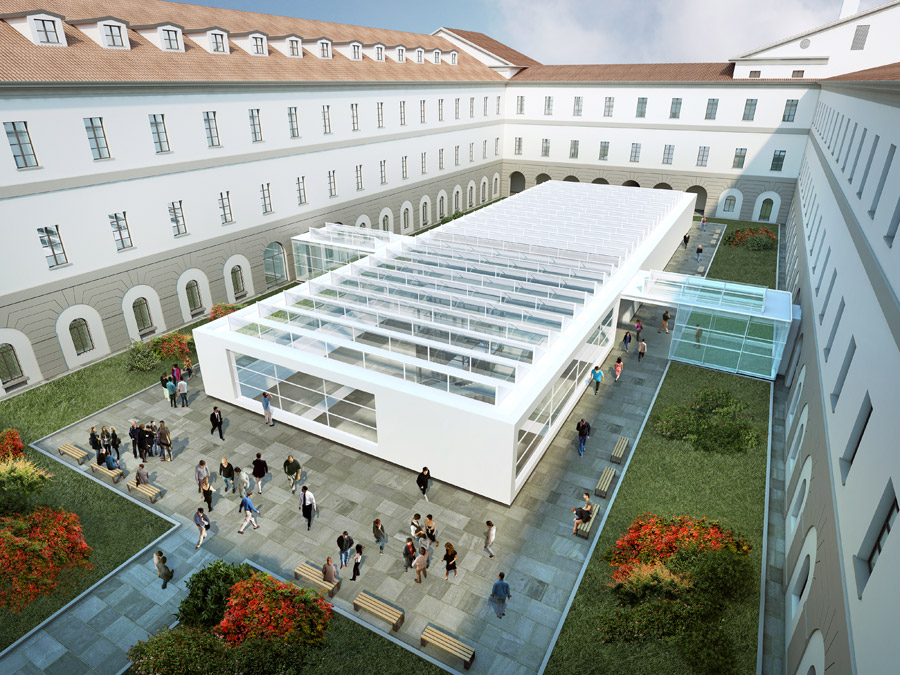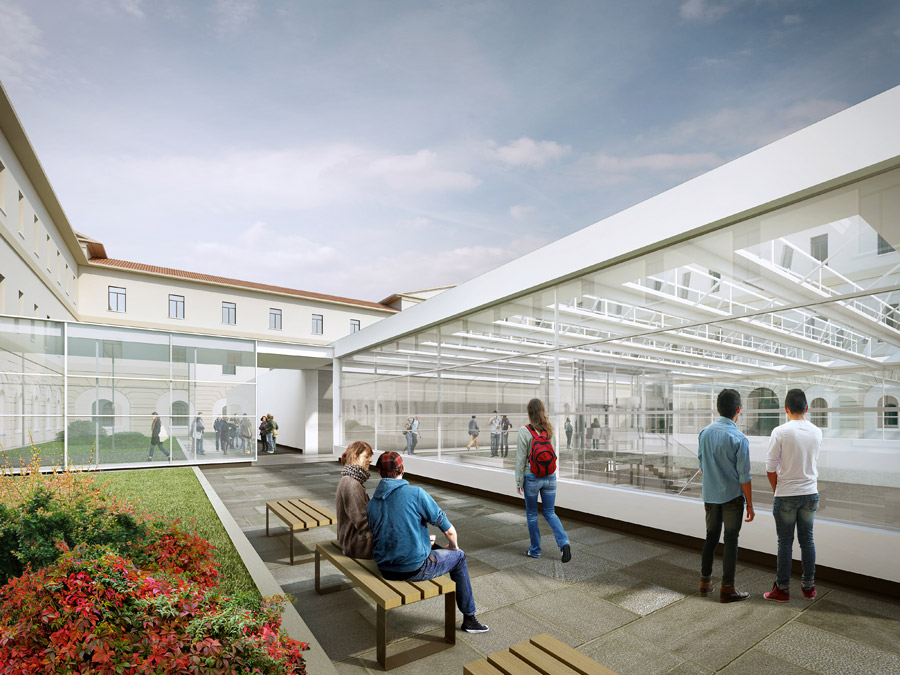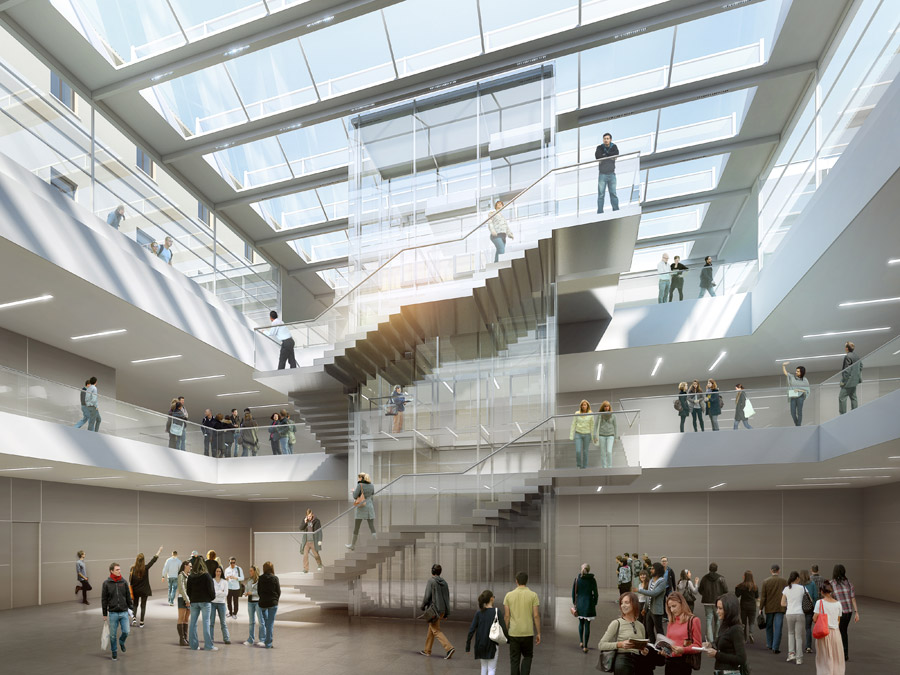Redevelopment of Garibaldi Barracks for its functional conversion into the new Università Cattolica Athenaeum, by creating spaces which gather educational activities and services inside a complex which will become a large campus working in concert with the historic center of Largo Gemelli.
The project aims to optimize the internal layout of the barracks, in line with the existing building’s historical features, to maximize its use in terms of spaces designed for new collegiate functions and facilities.
At the northern courtyard the project features the creation of two underground floors including a lecture hall with 776 seats, and a large classroom’s complex for a total of 2,500 seats at the basement. At the ground floor of this court, a new and very simple glazed skylight will include the stairwells and the lift shafts connecting the basement, making the common spaces brighter and enjoyable.

